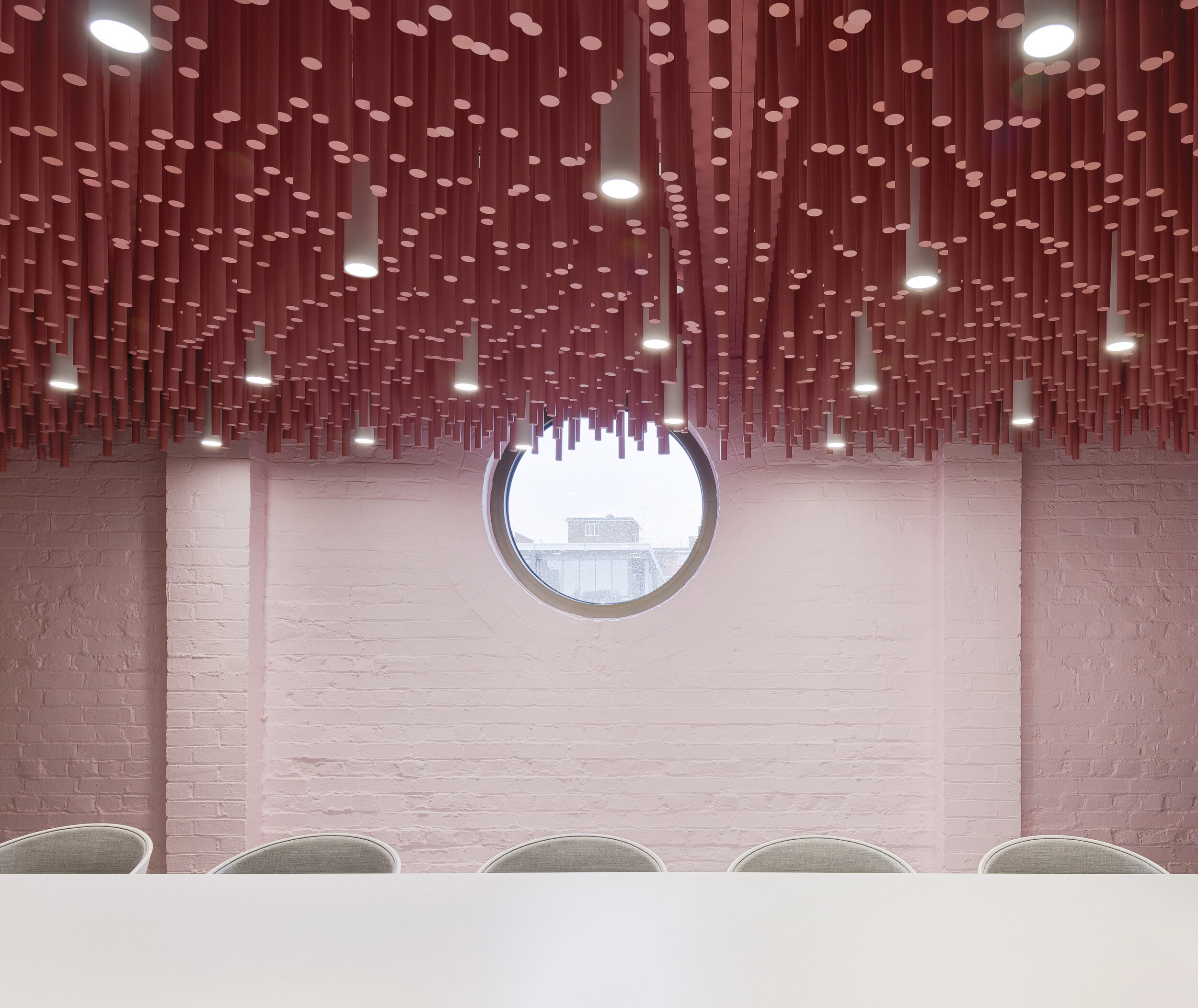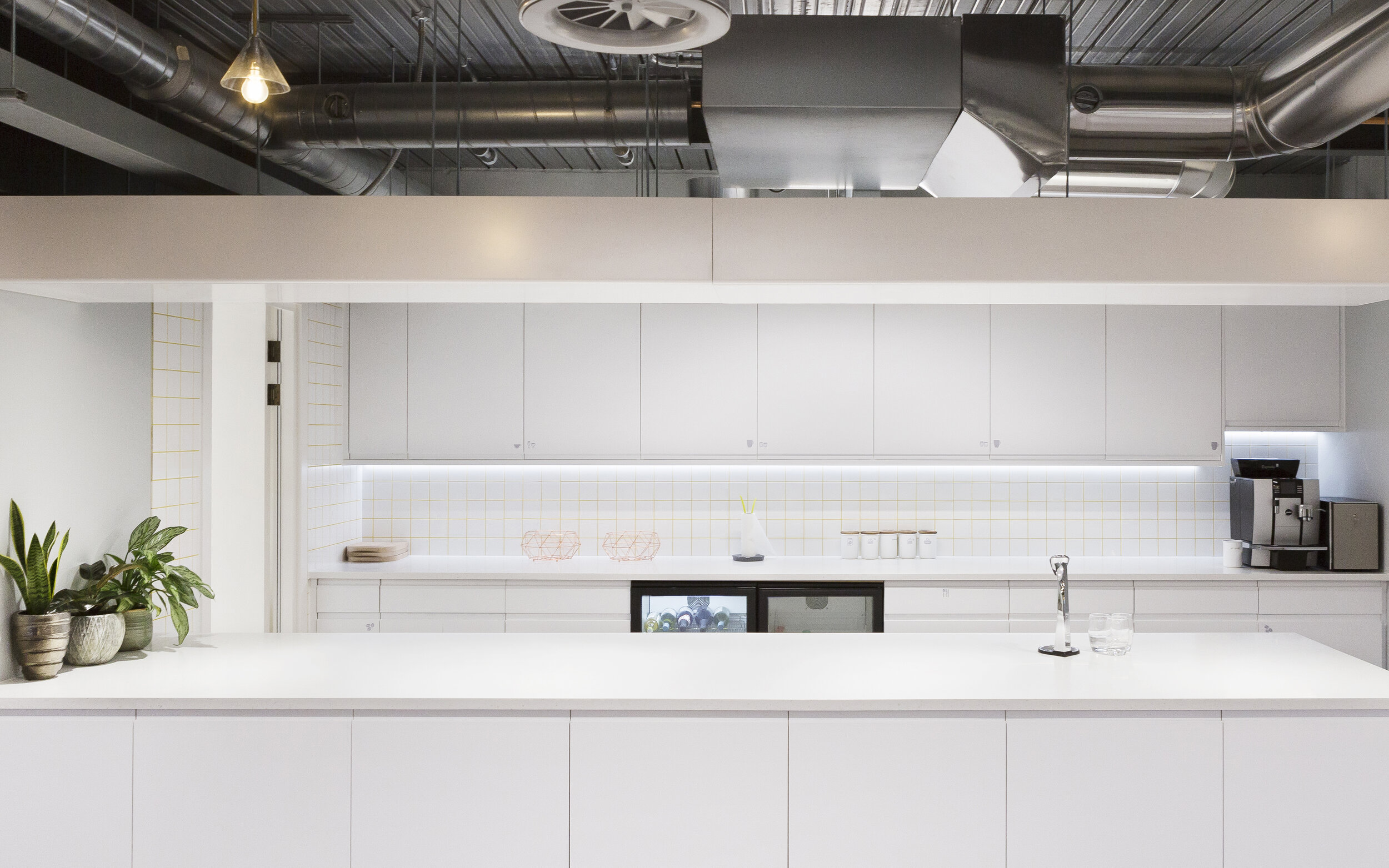GPJ
fit out of 1400sqm of space of innovative workspace for GPJ EMEA Headquarters
00 with Studio Weave have completed a 15,000 sqft workspace fit-out in Southwark for George P. Johnson. The international experience marketing company required an EMEA headquarters that met their diverse range of operations. The two storey workspace is contained in a renovated and extended Victorian warehouse that was designed by Hawkins Brown.
George P. Johnston, a global event company with 120 employees, moved from their premises in Kingston to the top 2 floors (1400m2) of a newly-built, occupied, office block near Waterloo station.
GPJ won a RIBA Regional and National Award
Location: Southwark, London
Client: George P. Johnston
Architecture00
Studio Weave
Programme: September 2017 –November 2017
Area: 1400m2
Cost: £750k
Celebrating Interaction
Interaction and the free flow of ideas is supported throughout the interior design strategy. A multi-functional modular lab space with glass walls is used for building and testing new technologies, allowing passers-by to gain an insight into GPJ’s cutting edge work. Staff are further encouraged to use the open roof terrace and The Orangery, the social heart of the building, to relax, socialise and learn in an informal context.
Extraordinary and Everyday
Whilst placing particular focus on the “extraordinary” e.g. lab, orangery, carousel, etc, we recognise that there is a large element of the office that is simply about great conditions to work. These spaces are efficient, flexible, well lit, comfortable, etc. Given the greater consistency of these requirements, by nature they are more uniform. However, everyone working within these areas equally have access to the broad range of complimentary other spaces as and when their need/desire requires. This hopefully actively encourages people to move around they workplace, and in doing so engage more with others and other on-going activities.






