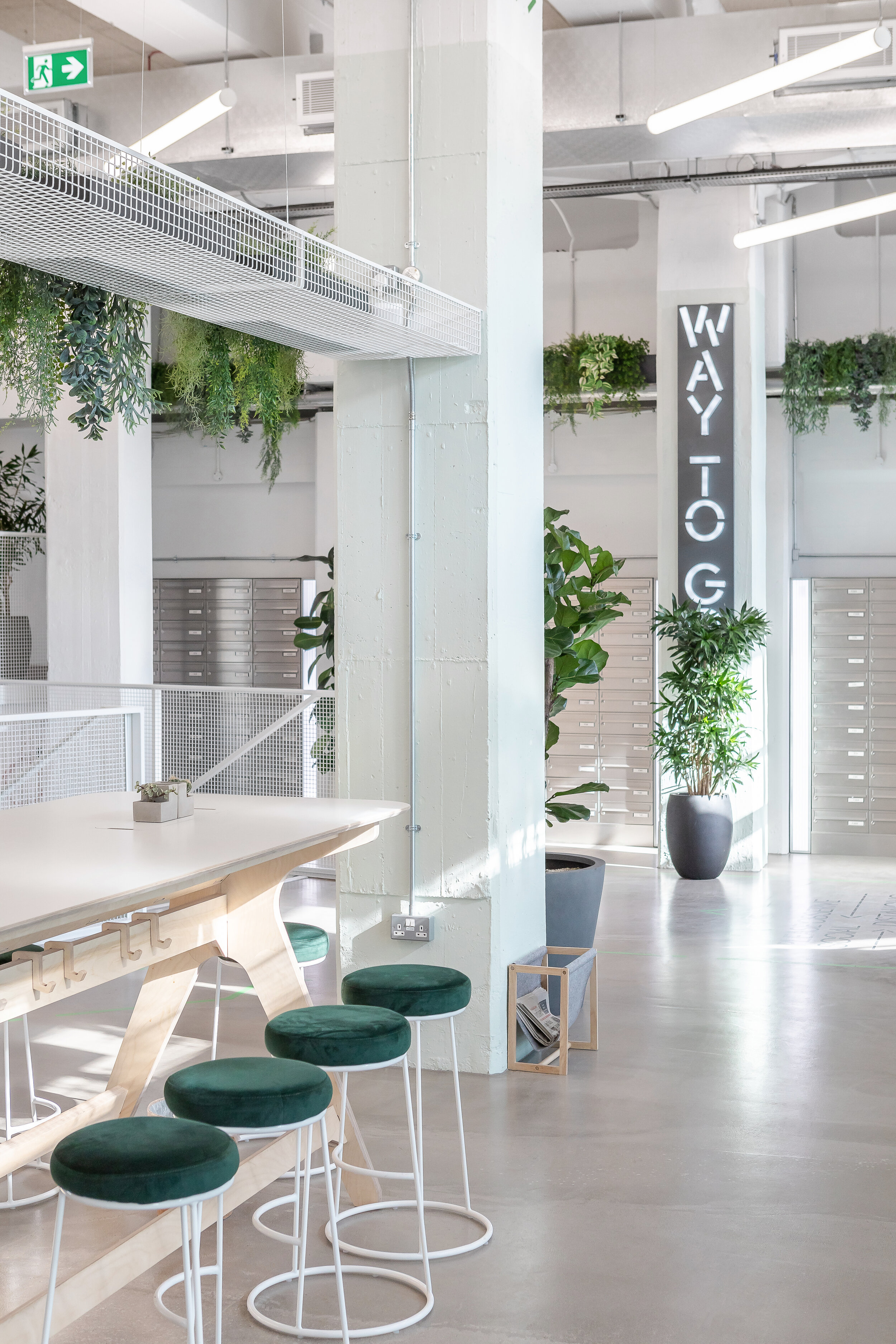Expressway
Redevelopment of 18,000sqm of industrial and office workspace complex, and associated leisure, retail and cafe.
Architecture 00 were appointed after winning an invited competition by General Projects to design and deliver the redevelopment of ~18,000sqm of office and industrial workspace in Silvertown, Royal Docks, including additional work, leisure and retail space. The existing workspace was 95% occupied and so the refurbishment was phased to avoid having to relocate tenants.
Phase 01 of the project has recently been completed on site. Phase 02 of Expressway includes the design and delivery of an additional 6000sqm of new build work, leisure and retail space.
Programme: Phase 01 (February 2019 - May 2020), Phase 02 (February 2019-Ongoing)
Budget: £5million Phase 1 Refurbishment, £12m Phase 2 New Build
Floor area: 12000sqm refurbishment, 6000sqm new build
Client: General Projects
Press
Key Design Tactics
00 harnessed our inhouse expertise as specialist workspace designers and operators, to identify the key issues with the existing building and develop a series of design tactics to convert the dated workspace into a modern, collaborative community. The existing building lacked any real sense of community, with long, windowless corridors and very few shared spaces, as well as poor internal air quality and lighting. To address these issues we developed a number of design tactics including;
Fire strategy incorporating hold open doors to improve visibility
New ventilation system to drive fresh air into long corridors
Clever reconfiguration of the existing spaces, introducing a shared kitchen in space gained through converting inefficient split WCs to more inclusive gender neutral toilets
Unit signage – logo, name and abilities to boost neighbour awareness
Creating ‘incidental areas’ along corridors with specific conditions, e.g. places to chat in communal areas, corridor benches, games areas, larger kitchen, acoustic phone booths, etc.
Foyer signage which celebrates the workspace community and their ambitions
Increasing the public amenity through providing a cafe and co-working space, which members of the public can use
Lining office ceilings with acoustic raw wood wool material, which acoustically separated from the motorway above, and also dramatically improved the light quality.
Coming later…
The next phase of Expressway includes the design and delivery of an additional 6000sqm of new build work, leisure and retail space.








