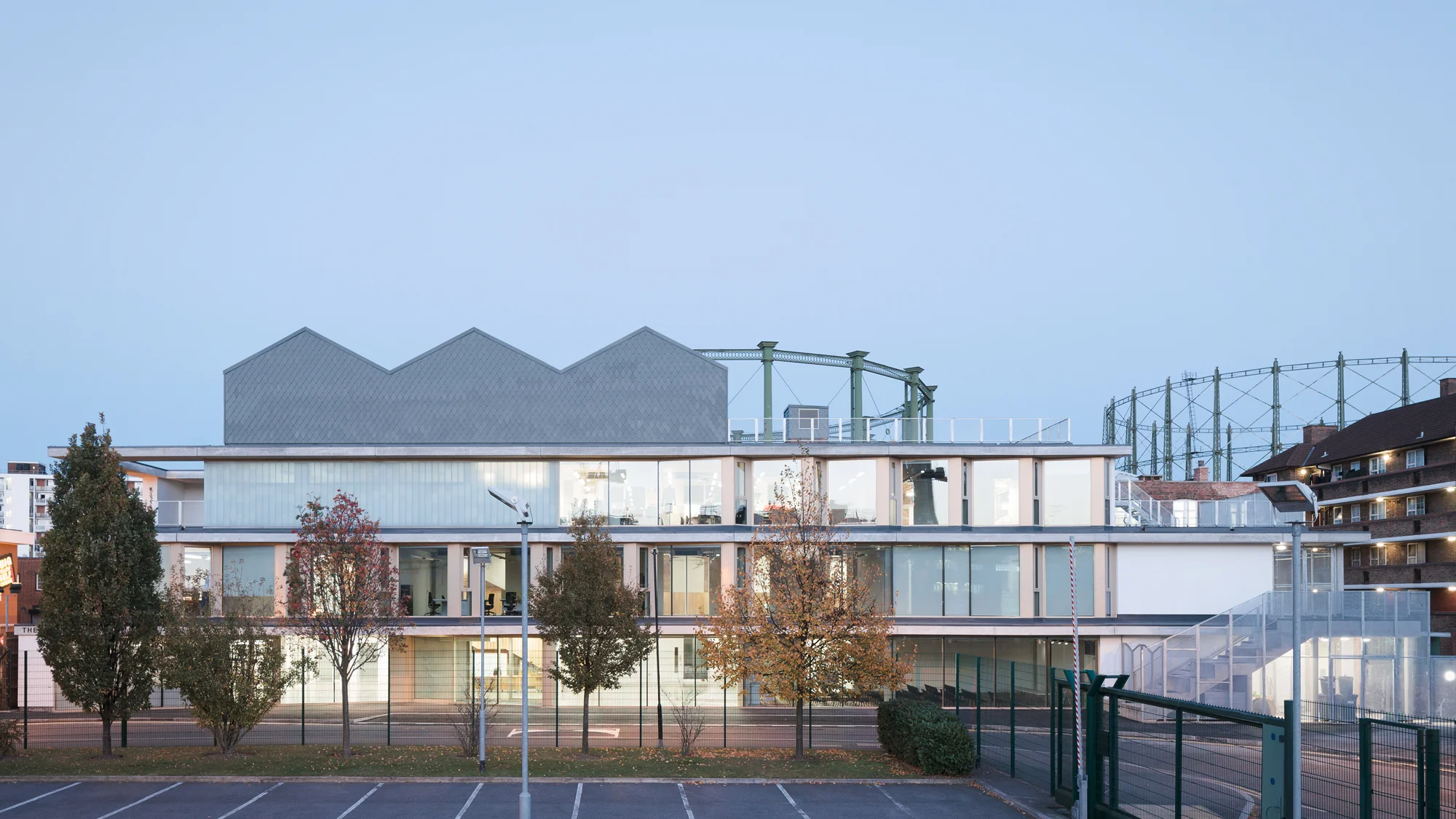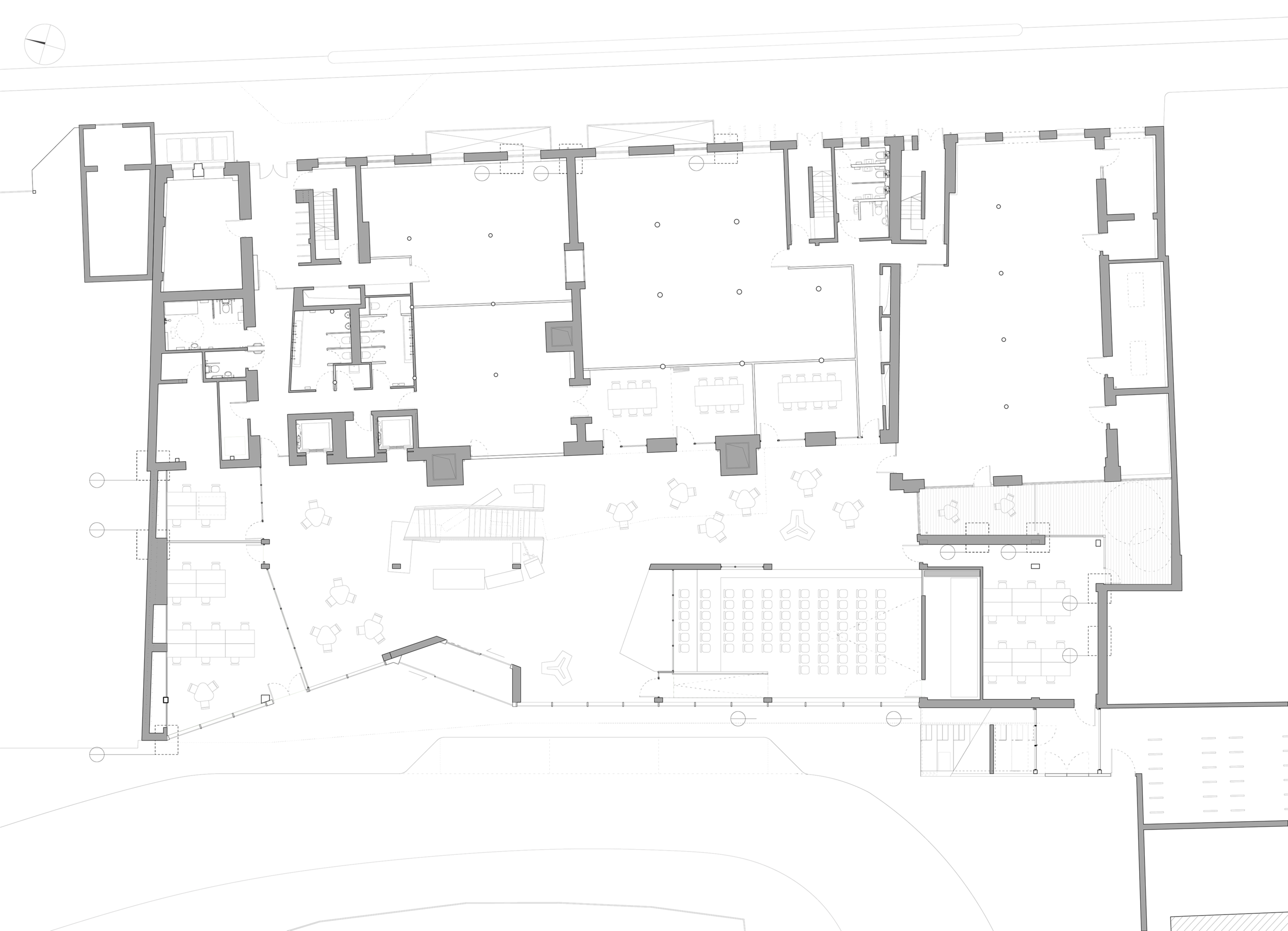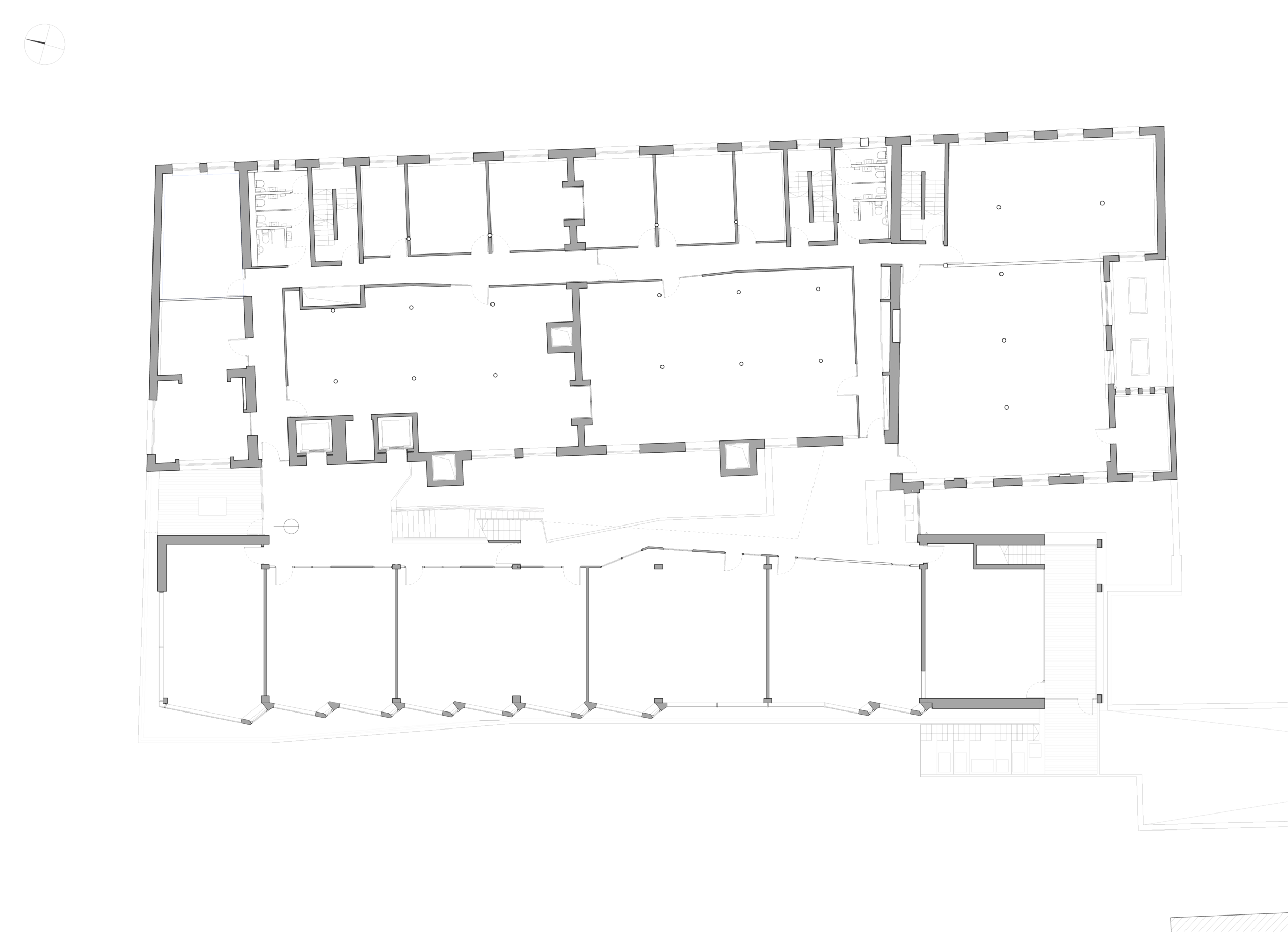The Foundry: Social Justice Centre
Flexible workspace for organisations working in social justice and human rights, as well as an events space and a community learning resource.
The project extends a long-standing collaboration between 00 and the Ethical Property Foundation.
00 worked closely with EPF to find a suitable property and create a brief that would fulfil the vision of the backers, a collation of UK based charities and foundations, to create a shared workplace for leading organisations in the sector. Working together, this vision was extended to also being an everyday resource for local residents and wider public, providing spaces to meet, learn, and connect with the sector.
The potential of the existing early 20th Century shoe polish factory was found not only in its robust fabric and generously proportioned spaces, which was heavily subdivided in recent times, but also in a derelict service yard to the rear. This area presented the opportunity to provide a new public entrance and communal heart to the site, as well as additional offices, meeting rooms, presentation areas, catering facilities and external decks.
The internal layout, finishes, and fittings of the building were developed with the Alliance for Inclusive Education to foster interaction between the organisations through informal meeting and collaboration, whilst being sensitive to tenants and visitors with limited physical mobility or sensory deprivation and for those of diverse socio-economic and cultural backgrounds.
Planning constraints relating to context, materials and usage informed the design, such as protecting amenity of neighbouring properties and bringing activity and passive supervision to a little-used back street.
Architecture 00
Artelia
Momentum Engineering
THD Consulting Engineers
Vauxhall, London
Ethical Property Company
August 2014
£5M
Press
The Foundry — The Guardian, 2015
Top Architecture of 2015 — The Guardian, 2015
The Foundry — Dezeen, 2015
RIBA London Awards — Architects' Journal, 2015
The Foundry — RIBA Journal, 2015
The Foundry — Bauwelt, 2015
Restorative justice — Architects' Journal, 2014
Environmental Justice is closely aligned to Social Justice
As such, whilst the budget was low, the brief for the project included high aspirations to be environmentally responsible despite the existing early 20th Century former factory achieving an EPC G-Rating. Through basic design decisions, 00 have managed to make the new building achieve an EPC A-rating with a building emission rate of 11.62kgCO2/sqm on a budget of £1050/sqm, through coupling the new and existing elements of the scheme.
One method of reducing the energy for heating and cooling was through the strategy of transferring the coolth from the existing heavy walled brick building to the new predominantly glazed building during summer and using the solar gain from the new building to warm the existing building during winter.
Another strategy was to naturally ventilate the entire building using openable windows to perimeter rooms and repurposing the existing building’s historic chimneys to bring in and extract used air via heat exchangers to the central atrium and deep plan office areas.
Designing Social Sustainability
Given the brief, social sustainability is as much a priority as environmental sustainability. As such, the building has been designed to be inclusive and transparent and with scale and informal appearance that is inviting. The roof-top meeting rooms, which create a distinct roof-line, have been designed to resemble the familiarity of a town hall and the colour of the curtain walling was chosen to avoid feeling corporate. It was important that the local community feel ownership of the building through public consultation right at the start of the process and via the subsequent design. The building does not have any visual methods of “defence” such as roller shutters to show that the users “trust” and welcome their neighbours.


















