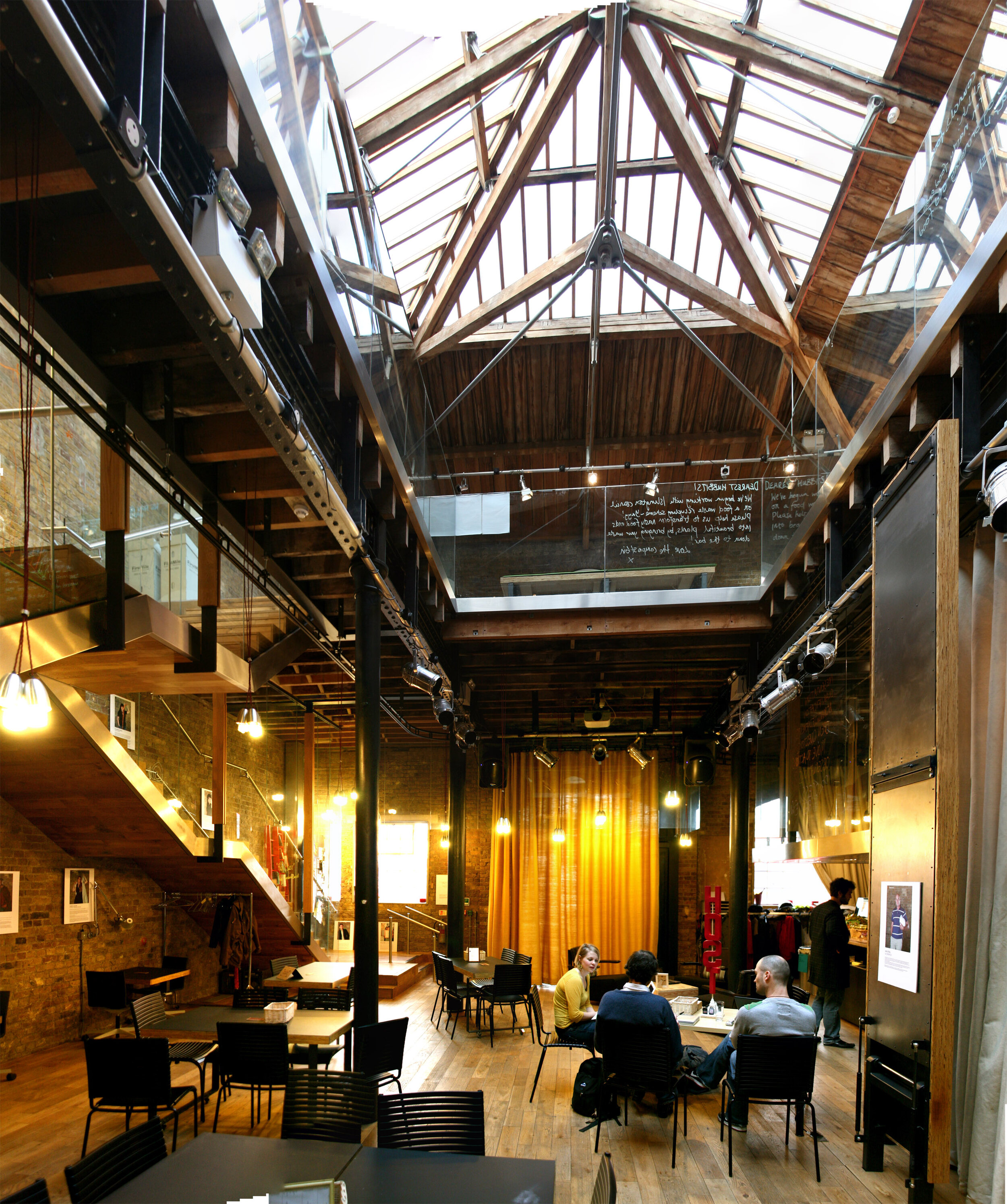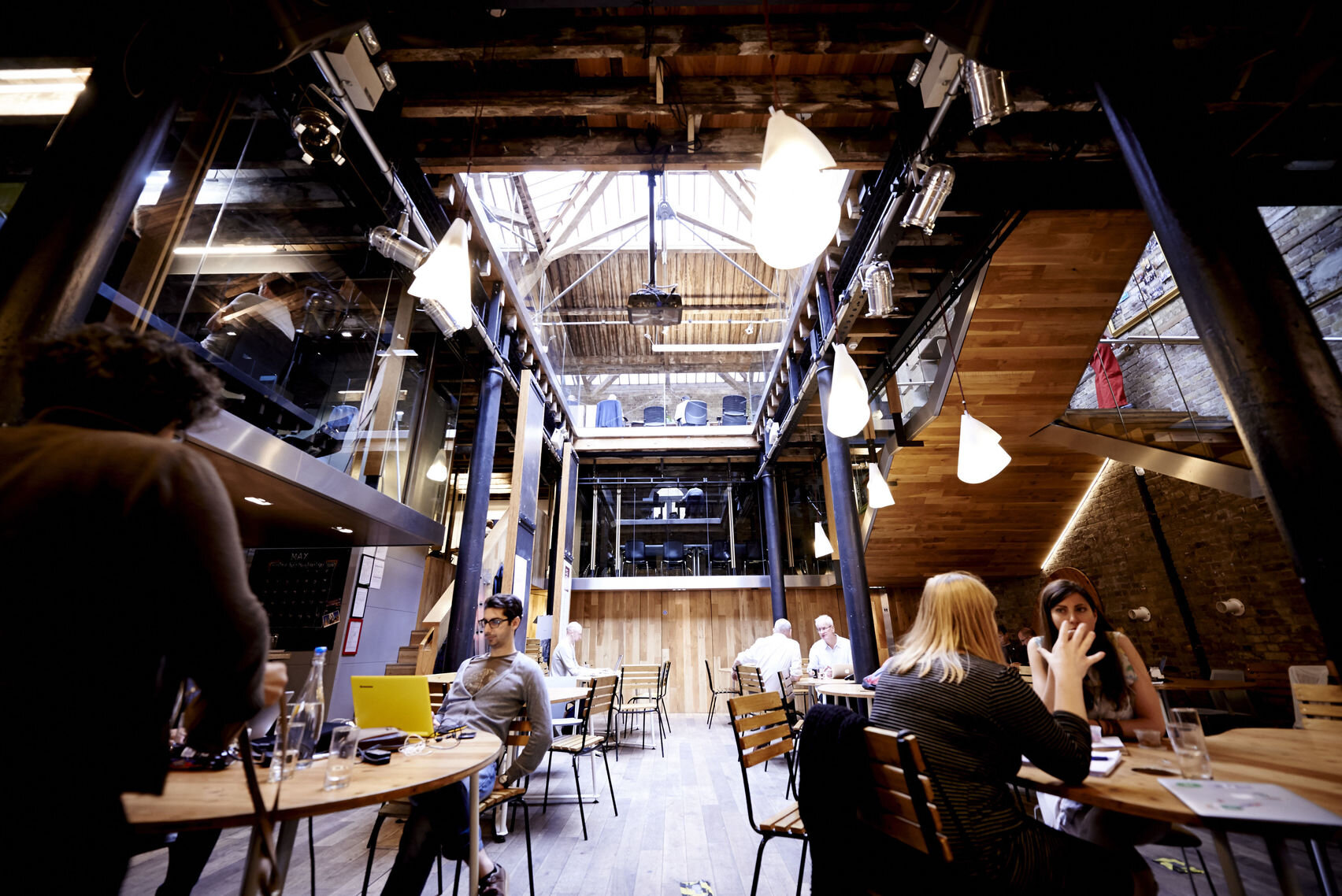Impact Hub Kings Cross
The Hub Kings Cross is an exemplar design of the world’s first Social Entrepreneurs Members Club - a bespoke designed workspace solution that caters for a growing international community of social entrepreneurs. The existing building is a Grade II Listed brick building dating back to the industrial age, that forms part of the Regents Quarter Development located within a Conservation Area in the heart of Kings Cross. In 2005, 00 were commissioned to refurbish the existing building, to provide a multifunctional design and services fit out to accommodate meeting and conference space, events space, exhibition gallery, cafe bar and drop in workspace. The design features include a theatrical curtain used to transform the open plan gallery space into an intimate lecture theatre or screening room, a hanging glass innovation lab with writable glass surfaces to support ideas workshops and IT/AV infrastructure to enable video/tele conferencing, and bespoke space saving table furniture.
In addition to being lead designers, 00 were commissioned as project strategists helping to evolve a strategic vision for the Hub, and support the development of an appropriate business plan in parallel with the spatial design which responded directly to revenue models.
Location: Kings Cross, London
Client: Global Hub Association
Cost: £700k
Area: 400m2
Whilst large in volume the footprint of the existing Listed Building was relatively small, and enclosed by adjacent buildings on three sides. This presented both technical challenges with regards to regulatory compliance for matters such as ventilation, means of escape, etc and also the potential for significant loss of useable areas to vertical circulation and service cores. Through detailed design with our experienced subconsultant engineers, discreet strategies were developed to avoid subdivision of the historic volume, concealing of historic fabric, or the installation of conspicuous mechanical services. These approaches also enabled the insertion of a mezzanine floor accommodating enclosed meeting spaces that unlocked additional workspace in open-plan ground and upper floors.
The existing building made the task of transforming it into a sustainable building challenging, but the end product combines an appropriate use of emerging green technologies such as air source heat pumps, night time pre-heating and pre-cooling systems, ethically sourced materials such as FSC wood panelling and pioneering energy saving lighting with spatial interventions designed to intensify the use of the space. This has resulted in a single volume space spread across 3 floors that evolves over a day from serving as an open plan drop in workspace to support members and visiting organisations, bookable meeting spaces to a cafe to a lecture hall, gallery and bar, intensifying actual occupancy from the 15sqm per person workspace norm towards 6 sqm per person.





