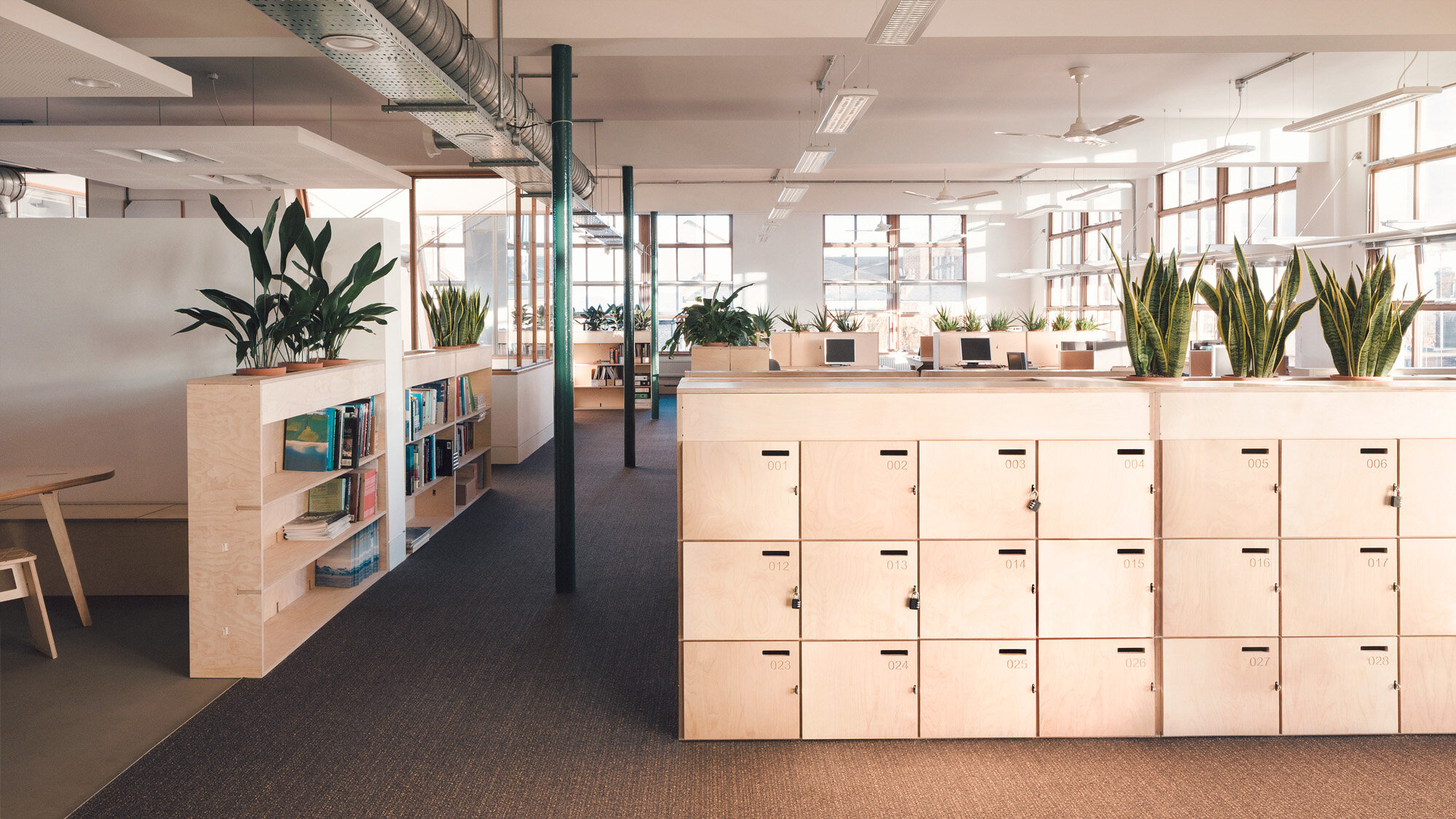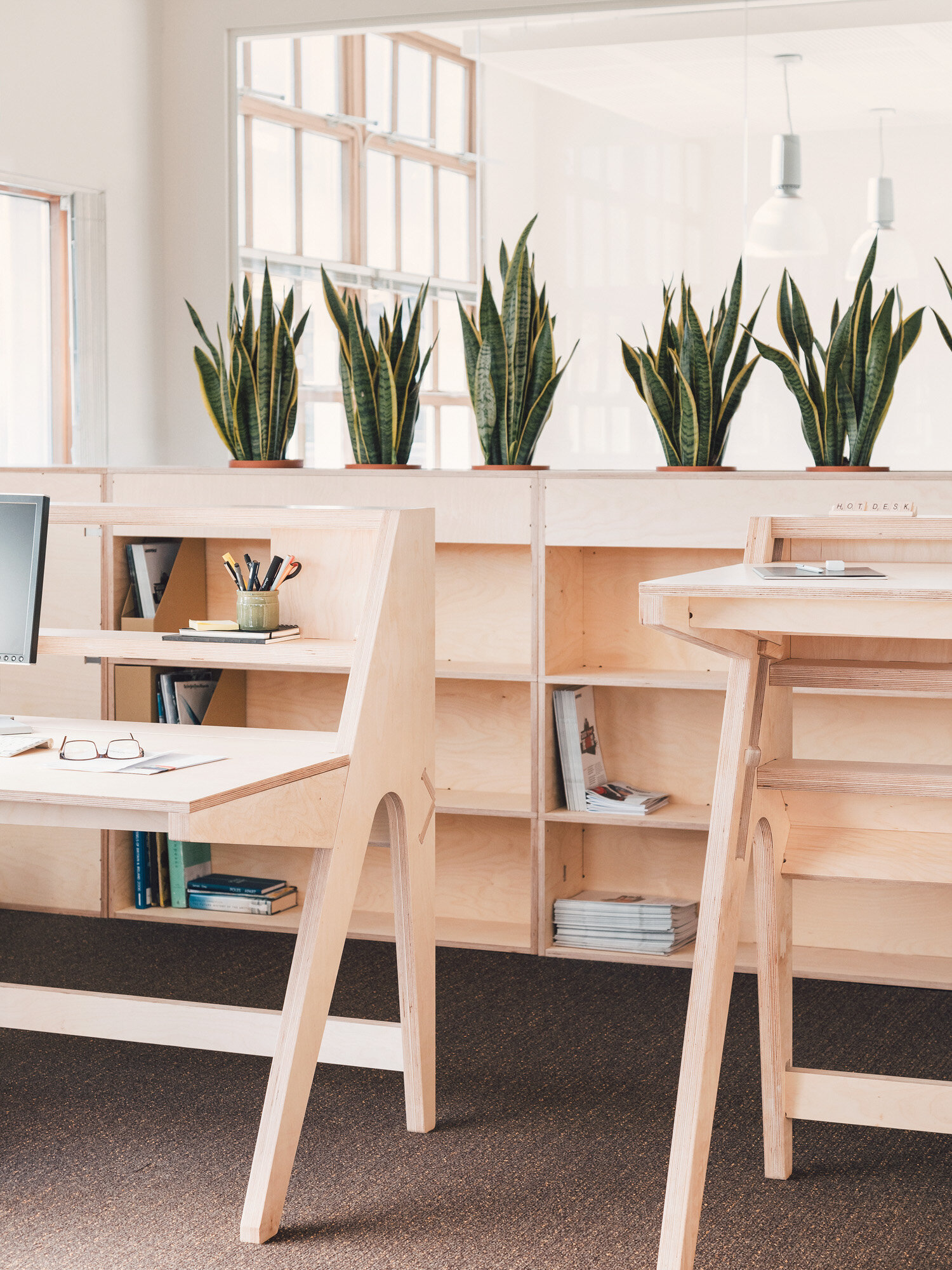Greenpeace
Architecture00 oversaw the comprehensive interior refit of Greenpeace UK’s Headquarters, in Central London, to reflect their evolving working methods and technologies. The works were phased to be carried out on a one floor per year basis, to both align with budget expenditure and allow the building to remain operational throughout. The five storey 1920’s light industrial building, was used as laboratories prior to being obtained by Greenpeace and was converted to be its HQ in the early 1990’s. A newly inserted central stair is the principal means of circulation in the building, so construction access and deliveries have to be sensitively planned to avoid disruption to the building users. Best practice in selection of sustainable building products and managing construction waste with a restricted site, were also important to the client. Architecture00 worked closely with sister company, furniture specialists, Opendesk, to deliver the project to tightly defined timescales.
Location: Islington, UK
Client: Greenpeace UK
Programme: June 2014 to ongoing
Greenpeace Phase 02
Most recently, Architecture 00 has been working with Greenpeace on specific projects in the building to provide improved facilities for cyclists and accessibility enhancements.






